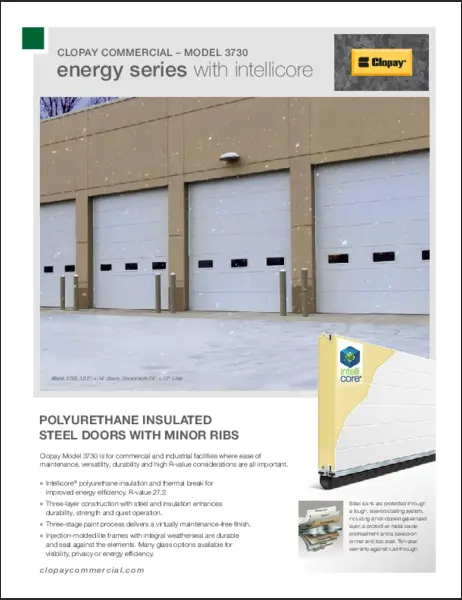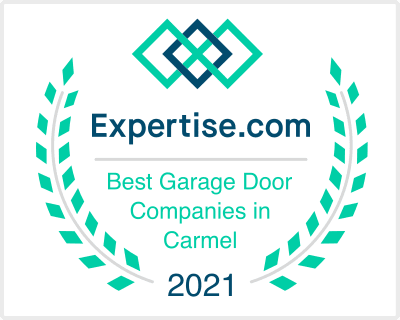Clopay Energy Series overhead sectional doors provide durability, energy efficiency and multiple performance and design options. They feature polystyrene insulation which helps reduce heating and cooling costs with years of reliable service. These commercial doors offer stucco or woodgrain embossed steel exterior skins with flush, minor ribbed, or raised panel section designs. Ideal applications include warehouses, loading docks and industrial and agricultural facilities.
| Model | Section Thickness | Emboss | Ext. Steel Pattern | Ext. Steel Gauge | R-Value* | Thermal Break | Max Width✭ | Max Height✭ |
| 3220 | 2″ | Stucco | Flush | 20 Gauge | 9.1 | Thermally broken | 26’2″ | 20’0″ |
| 3213 | 2″ | Woodgrain | Raised panel | 24 Gauge | 9.1 | Thermally broken | 24’2″ | 18’0″ |
| 3211 | 2″ | Woodgrain | Flush | 24 Gauge | 9.1 | Thermally broken | 24’2″ | 18’0″ |
| 3200 | 2″ | Stucco | Minor ribbed | 24 Gauge | 9.1 | Thermally broken | 26’2″ | 20’0″ |
| 3155 | 1-3/8″ | Woodgrain | Flush panel | 27 Gauge | 6.5 | Thermally broken | 16’0″ | 16’0″ |
| 3154 | 1-3/8″ | Woodgrain | Raised Panel | 27 Gauge | 6.5 | Thermally broken | 16’0″ | 16’0″ |
| 3150 | 1-3/8″ | Stucco | Minor ribbed | 27 Gauge | 6.5 | Thermally broken | 16’0″ | 16’0″ |
*Calculated door section R-value is in accordance with DASMA TDS-163

24″ X 8″ (3150, 3200, 3220)

24″ X 12″ (3150, 3200, 3220)

Full-View* (3150, 3200, 3220)

19-1/2″ x 12″ (3154, 3155, 3211, 3213)
*Intellicore® polyurethane insulated full-view sections available in models 3720, 3722 and 3724.

Clear Glass

Gray Tinted Glass

Bronze Tinted Glass

Mirrored Glass

Obscure Glass

White Laminate Glass*

Aluminum Panel (Color Matched)

Frosted Acrylic

Clear Acrylic

Gray Acrylic

White Acrylic

Clear Polycarbonate

Bronze Polycarbonate
*Mirrored and laminate not available in 1/2″
Glass thickness available in 1/8″, 1/4″ and 1/2″. Tri-wall polycarbonate thickness available in 1/2″. Low-E available on insulated glass.

Standard White

Almond

Desert Tan

Sandtone

Bronze

Mocha Brown

Gray

Charcoal

Chocolate

Black*

Trinar® White*

Trinar® Beige

Commercial Tan
*Available on select models.

Double-end hinge

3″ track

High performance hardware features 10 gauge end hinges, heavy-duty top bracket and 3″ sealed roller with 5/8″ stem

Exhaust port can be cut into any type of solid sectional door. Available in select sizes.

WindCode® reinforcement available up to W8 design pressure (DP) 52 PSF, depending on door configuration. Doors tested 50% greater than DP.

Upgrade your standard door with industrial-grade components.

25,000, 50,000 or 100,000 cycle springs available.

Foamed in place Intellicore® polyurethane insulation provides strength, energy efficiency, and an R-value of 12.9.

With an R-Value of 16.2, Models 3717 and 3718 are outfitted with our innovative Intellicore® polyurethane insulation to maximize energy efficiency.

These polyurethane insulated steel doors are durable, energy-efficient, and customizable with an R-Value of 18.4.

Model 3722 Polyurethane Insulated flush steel doors are designed for commercial and industrial facilities where demanding conditions require a rugged, energy-efficient door.

Our Model 3724 is a durable, versatile, and easy-to-maintain door for commercial and industrial use.

Clopay Model 3730 is for commercial and industrial facilities where ease of maintenance, versatility, durability and high R-value are important.
Commercial doors are designed with hardware to meet demanding applications of commercial building usage. All commercial doors are provided with the following hardware as standard. For additional upgraded hardware see “Options” tab.
In commercial settings, space utilization and space constraints are important factors in choosing the correct hardware configuration for your application. Clopay track offerings and options enable you to make the most efficient use of available space. Options include standard lift, low head room front or rear mount, follow the roof pitch, full vertical or combination of these options. Learn more
Designed to counterbalance even the largest doors, commercial torsion spring assemblies can be designed for Industry standard 10,000 cycles or can be upgraded to 25,000, 50,000 or 100,000 expected life cycles. Click here for details






Copyright © 2018 – 2024 CCM Overhead Doors All rights reserved
Someone will get in touch to you soon to confirm your exact appointment time.